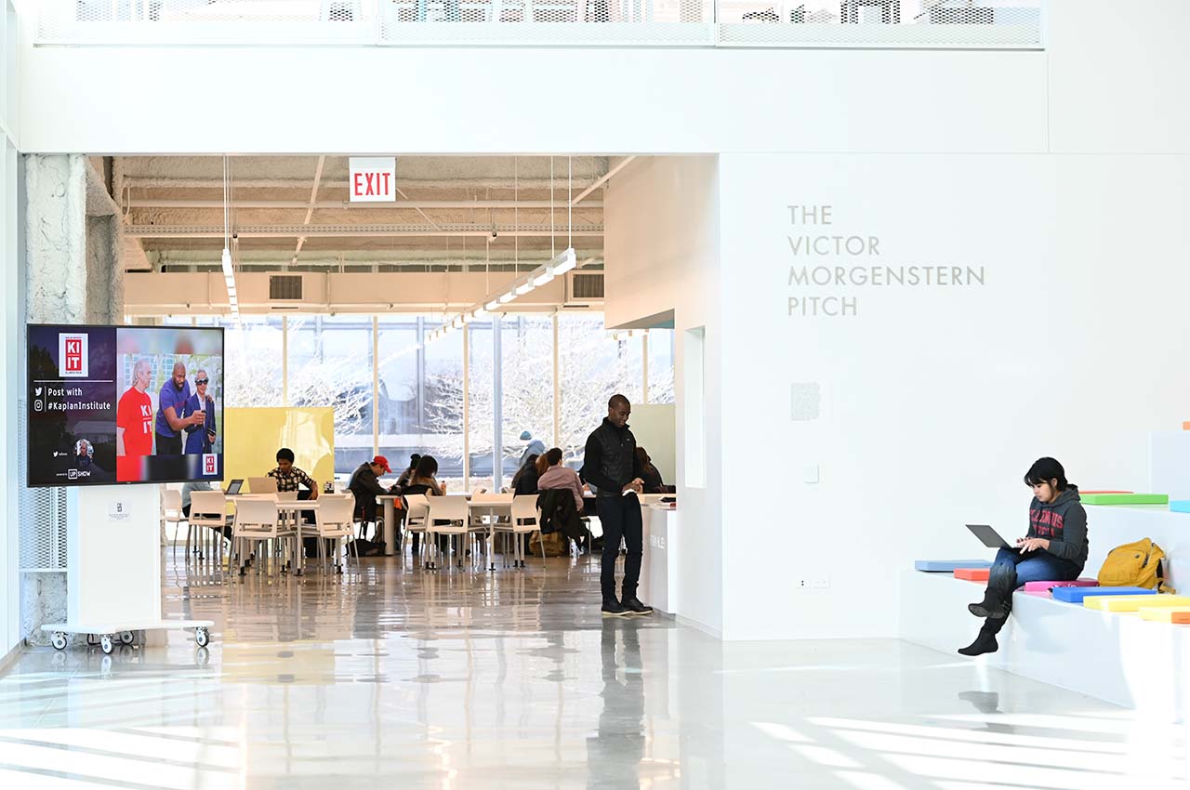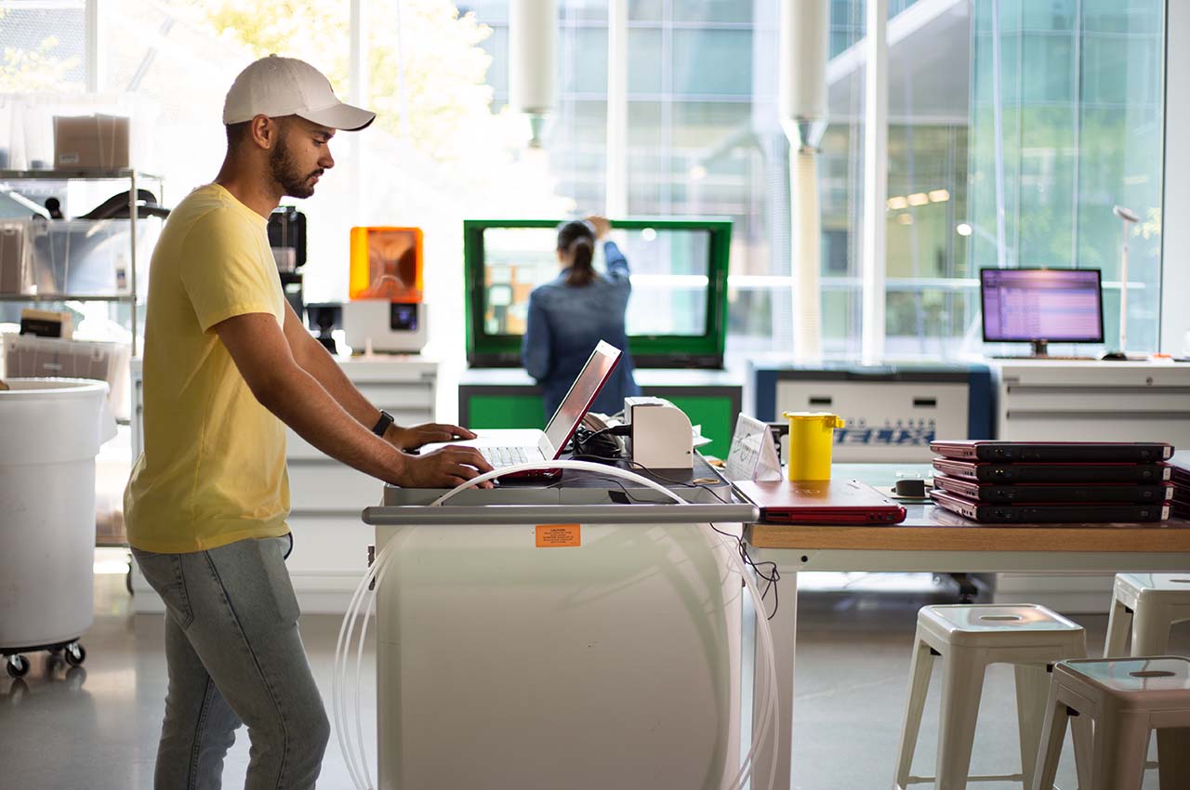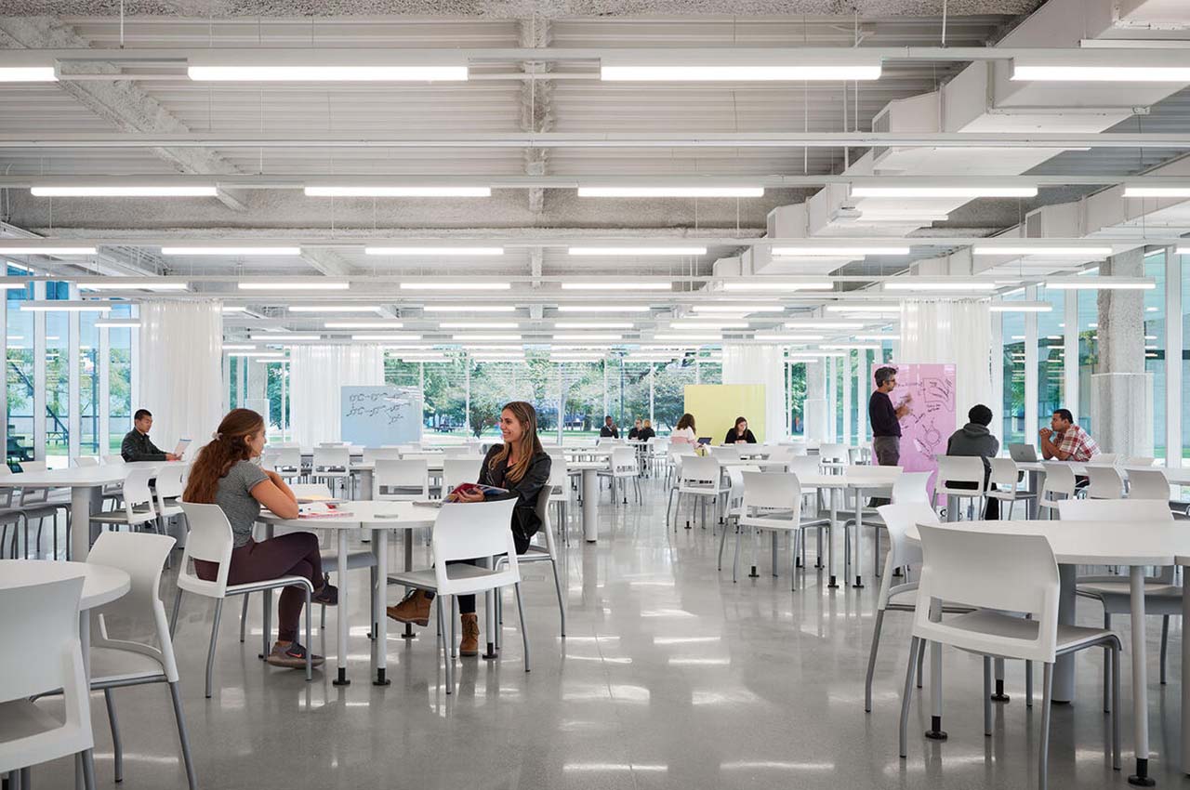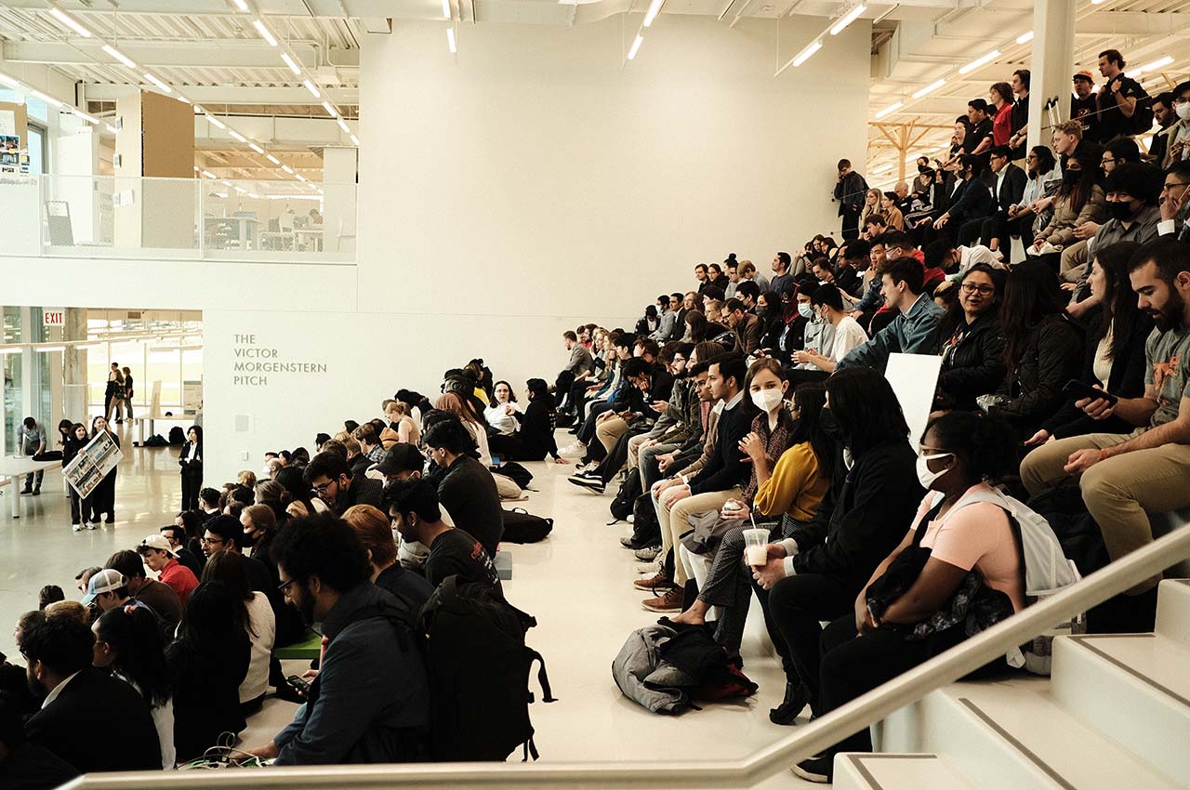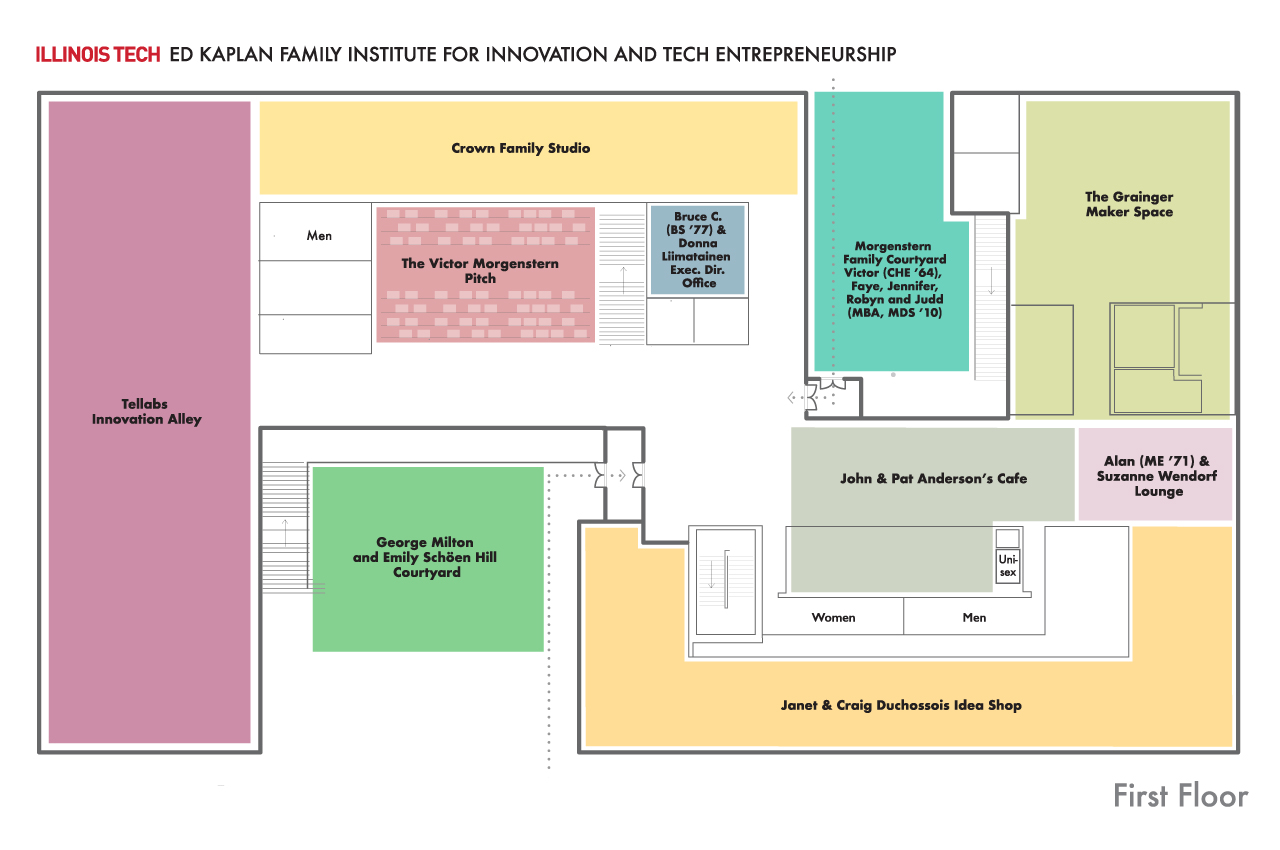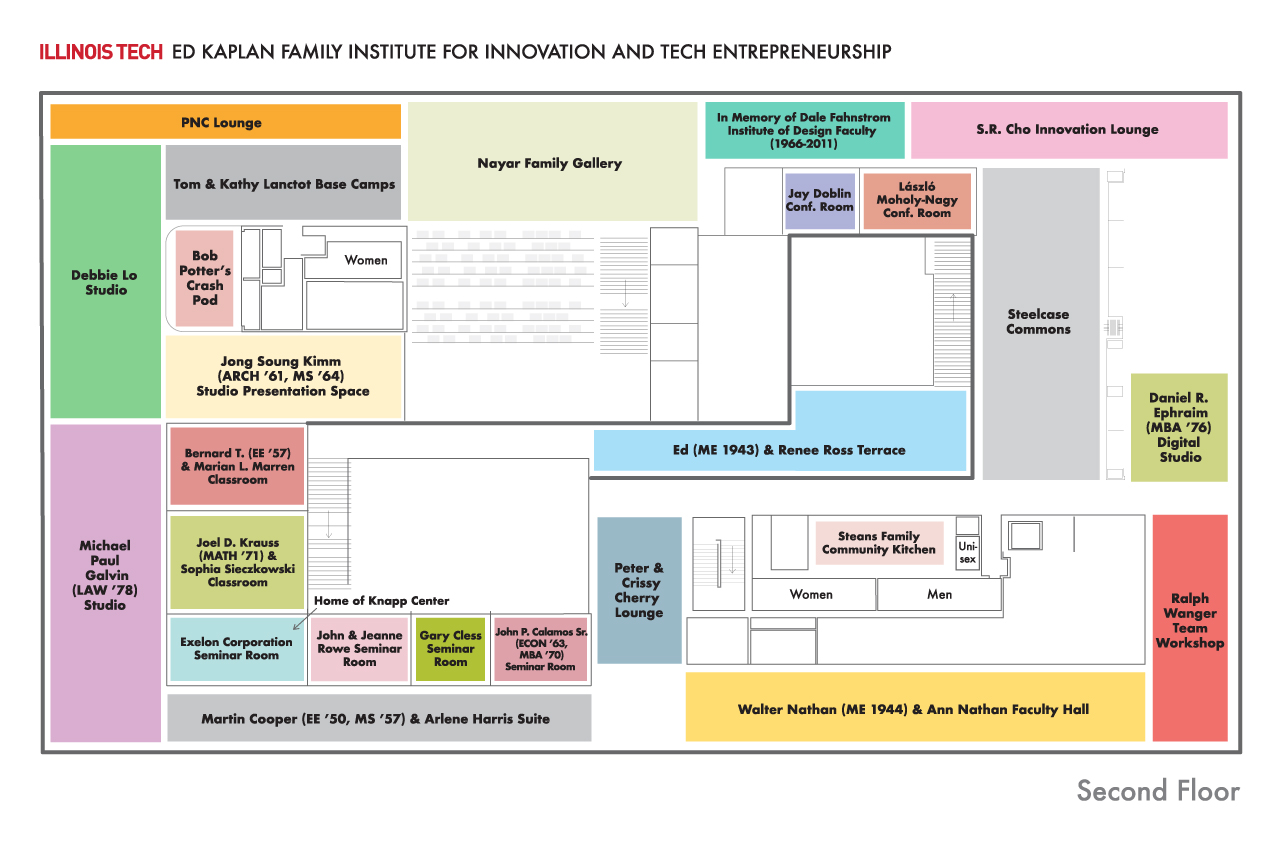The 70,000-square-foot Ed Kaplan Family Institute for Innovation and Tech Entrepreneurship—home to student-driven innovation and entrepreneurship at Illinois Institute of Technology—was opened in October 2018. The building, which is also home to the Institute of Design, was the first academic facility built on Illinois Tech’s Mies Campus in more than 40 years. The building was designed by award-winning architect John Ronan, who is also a professor in Illinois Tech’s College of Architecture.
If you are interested in renting a space in the Kaplan Institute for an event, please email Illinois Tech’s Office of Event Services at events@iit.edu.
Idea Shop
Grainger Maker Space and Janet & Craig Duchossois Idea Shop
The Kaplan Institute is home to the Idea Shop, Illinois Tech’s maker space that ignites innovation with cutting-edge tools to help students bring their product ideas and inventions to life. This state-of-the-art, rapid-prototyping lab houses 3D printers and scanners, multiple CNC milling machines, a vacuum former, and a laser cutter, and it also has photography and videography equipment available for making product shots and video pitches. The Idea Shop is open to all students at Illinois Tech and is co-managed by the Kaplan Institute and the Institute of Design. The Idea Shop has also partnered with hard tech incubator MHUB to support teams with their advanced manufacturing needs.
Tellabs Innovation Alley
The majority of Kaplan Institute programs take place in Tellabs Innovation Alley, which is located on the south side of the first floor of the building. The space is surrounded by floor-to-ceiling windows and is equipped with audio-visual equipment for hybrid learning and speaker-style presentations.
Morgenstern PITCH
The PITCH, the focal point of Kaplan Institute, is designed as a space to “create collisions.” It offers wide, bleacher-style stairs, which are outfitted with colorful foam pads inspired by Post-It notes, and connects the two floors of the building. A bright and playful space to hold events, the PITCH includes several fun details, including the outlets featured in the PITCH spelling out IIT.
Crown Family Studio
Students are able to use these workspaces on the west side of the first floor of the building to work on their innovation projects. This flexible space gives students a myriad of ways to invent, create, and discover through hands-on, team-based learning.
Steelcase Commons
This area offers standard classroom space that is designed to allow faculty to teach in-person and synchronously online at the same time, as the space has the ability to capture a recording of the lecture simultaneously. The space includes a microphone, camera, a monitor, and more—all of which adds up to state-of-the-art teaching functionality.
John + Pat Anderson’s Cafe
Open during working hours, John + Pat Anderson’s Cafe offers curated beverages, sandwiches, and snacks, with several tables at which students and visitors can dine and study.
Kaplan Institute Floor Plan
First Floor


